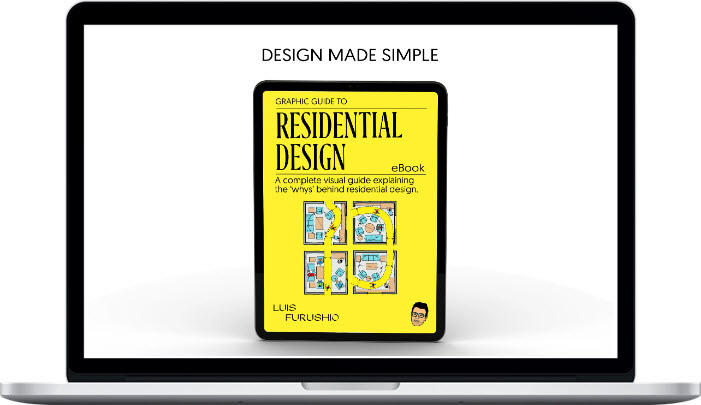Luis Furushio – Graphic Guide to Residential Design
$36.00 $14.00
Luis Furushio – Graphic Guide to Residential Design
Inside my new e-book, you’ll get access to in-depth analysis of schematic floor plans, exterior design recommendations, common design mistakes to avoid and easy-to-understand 3D illustrations showing not just the how – but the why behind every design.
Whether you’re an architecture student yearning for sources beyond basic textbooks, a homeowner searching for tips on how to remodel your house, or even a contractor wanting to improve your residential design knowledge, this is the book for you.
Hi there!
Thank you for stopping by. My name is Luis, and I have been designing houses for over 20 years. I created this e-book to answer common questions that clients ask during the early stages of the design process, such as ‘Why is an open concept floor plan so expensive?’ or ‘Why did you add windows on this wall?’ In architecture, there is always a reason behind each design decision, and in my e-book, I explain these reasons using simple, visually-digestible drawings.
What You’ll Learn In Graphic Guide to Residential Design
- Easy-to-understand illustrations
- Interior and exterior design recommendations
- In-depth analysis of schematic floor plans
- Common design mistakes to avoid
- All dimensions in Imperial and Metric units
- Free future updates with new content and chapters
About Luis Furushio
At 26, I moved to the U.S. from Peru — where I had received my architecture license — and had to start over from scratch completely.
However, I was prepared to work in whatever was available, which is how I wound up working in a Burger King as a cashier for a whole year, earning enough to pay my rent and buy a used car.
I never gave up my architectural path, so between my cashier shifts, I started working on small residential design projects for my friends, and friends of friends. Eventually, after knocking on the doors of several firms with my resume in hand, I got hired by a structural engineer and learned everything I could about construction in the U.S. While still working in construction, I started my own business for space planning in residential design, and finally went full-time with it in 2012.
While being an immigrant may come with its hardships, my Peruvian and Japanese roots give me a multicultural perspective which allows me to easily communicate and make strong connections with people from all over the world.
My main mission is to share the why behind each proposed design solution so you’re better equipped to create your own designs, become a more informed architect or homeowner, and create homes you love.
More courses from the same author: Luis Furushio
Be the first to review “Luis Furushio – Graphic Guide to Residential Design” Cancel reply
You must be logged in to post a review.
When will I receive my course?
You will receive a link to download your course immediately or within 1 to 21 days. It depends on the product you buy, so please read the short description of the product carefully before making a purchase.
How is my course delivered?
We share courses through Google Drive, so once your order is complete, you'll receive an invitation to view the course in your email.
To avoid any delay in delivery, please provide an Gmail and enter your email address correctly in the Checkout Page.
In case you submit a wrong email address, please contact us to resend the course to the correct email.
How do I check status of my order?
Please log in to Courseforjob account then go to Order Page. You will find all your orders includes number, date, status and total price.
If the status is Processing: Your course is being uploaded. Please be patient and wait for us to complete your order. If your order has multiple courses and one of them has not been updated with the download link, the status of the order is also Processing.
If the status is Completed: Your course is ready for immediate download. Click "VIEW" to view details and download the course.
Where can I find my course?
Once your order is complete, a link to download the course will automatically be sent to your email.
You can also get the download link by logging into your Courseforjob account then going to Downloads Page.
Related products
Design & Creative
Design & Creative
Design & Creative
Design & Creative
Design & Creative
Design & Creative
Design & Creative












Reviews
There are no reviews yet.